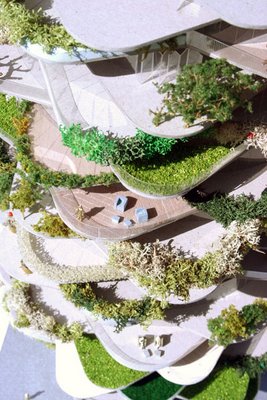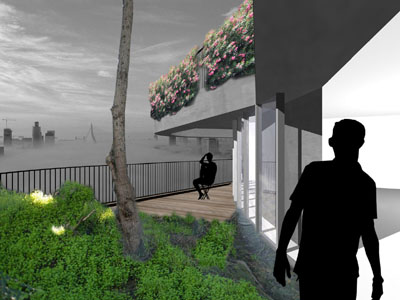The real "Jetsons"

 They placed the 98 residential units on 19 floors, using the pattern of outdoor spaces to determine the overall appearance of the project.
They placed the 98 residential units on 19 floors, using the pattern of outdoor spaces to determine the overall appearance of the project. 
The slightly irregular pattern alternates these outdoor spaces to create what are in effect double-height spaces. Each unit then receives more sunlight than a typical stacked composition.

Labels: architecture, future, weird buildings


0 Comments:
Post a Comment
Subscribe to Post Comments [Atom]
<< Home